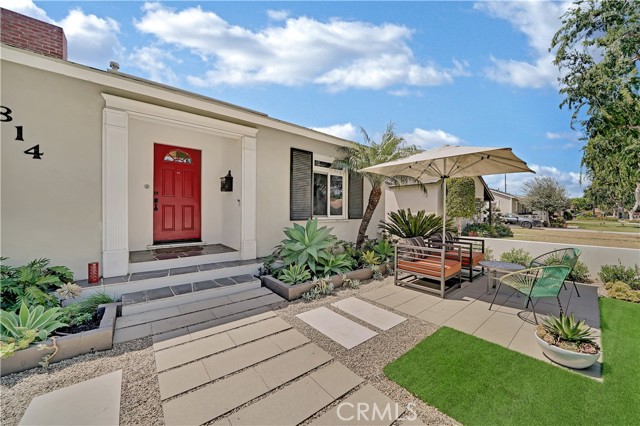Description
When you know, you know. And when you discover Park Santiago, you will know that this is a place you want to call home! This charming neighborhood in Santa Ana consists of mid-century homes on quiet, manicured streets. At 814 Catalina, the impressive curb appeal and the tranquility of the tree-lined avenue is sure to draw you in. A modern concrete paver walkway leads to the entry and front patio. Easy maintenance turf and pristine landscaping create the image of a picture-perfect home. Inside, refinished hardwood floors prove that a touch of old-world charm still resides in this 3 bedroom, 2 full bath home, with over 1,300 square feet of living space. The modern updated kitchen is an impressive focal point as it is open to the living space and designed to impress, with a look that will inspire all you HGTV addicts. It contains sleek quartz counters, a breakfast bar, stylish two-tone cabinets (white and gray), and stainless-steel appliances. The dining area features a built-in banquette with a mid-century modern aesthetic and designer lighting fixtures. The spacious living room has an abundance of natural light from the oversized south facing windows and slider that leads out to the immaculate backyard. This yard is an extension of the living space, complete with a pergola, multiple seating areas, and impeccable landscaping. The generous size of the backyard makes it the ideal spot for gatherings, gardening, games, even adding a pool if you desire. There is also a detached two car garage and extra-long driveway. As for bedrooms, there are three. The first bedroom with attached bathroom is private and has a standup shower with new seamless door. The other two bedrooms are sizable and share a hall bathroom with dual sinks and bathtub. Other notable features include new central air, dual pane windows and doors, inside laundry and an upgraded electrical panel. Enjoy the convenient location: by the 5/55/22 freeways, City Place, Disneyland, Downtown Disney, Downtown Santa Ana, Old Towne Orange, Santa Ana Zoo, Chapman University, Civic Center, St. Joseph Hospital and so much more. Park Santiago is a close-knit community with activities for residents to enjoy like events at the park, an annual 4th of July parade, and decorating contests. Stroll over to Santiago Park and appreciate the hiking trails, playground, tennis courts, nature reserve and more. No HOA, no Mello Roos, and a low tax rate. If you thought you couldn’t have it all, think again. Welcome home!

